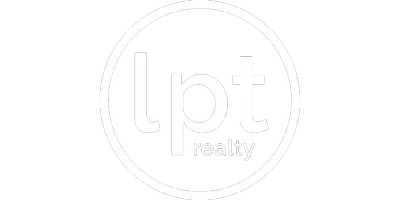$615,000
$624,900
1.6%For more information regarding the value of a property, please contact us for a free consultation.
5 Beds
5 Baths
3,244 SqFt
SOLD DATE : 09/07/2021
Key Details
Sold Price $615,000
Property Type Single Family Home
Sub Type Residential
Listing Status Sold
Purchase Type For Sale
Square Footage 3,244 sqft
Price per Sqft $189
MLS Listing ID 631398
Sold Date 09/07/21
Style Two Story
Bedrooms 5
Full Baths 4
Half Baths 1
HOA Y/N No
Year Built 2006
Annual Tax Amount $10,044
Lot Size 0.310 Acres
Acres 0.3099
Property Sub-Type Residential
Property Description
Gorgeous executive home w/ over 4300 sqft of finish built by Accurate in the coveted Hallbrook community! Upon entering you are welcomed by a beautiful open staircase, hardwood floors, office w/ built-ins, formal living & dining room, large eat-in kitchen w/ maple cabinets, granite countertops, stainless steel appliances, center island, & sliders that lead to a large deck overlooking the treed backyard. Off the kitchen is a spacious family room w/ fireplace and built-ins, large picture windows & high ceilings, large mudroom with spacious coat closets & half bath. The second floor boasts a large master suite w/ tray ceilings, huge bathroom w/ jacuzzi tub, tiled shower, & his & her walk-in closets. 3 add'l bdrms, 2 full baths, and laundry round out the second level. The finished walkout basement has a 5th bdrm & full bath, large second living space w/ fireplace, a wet bar, 2 add'l storage spaces, & large patio. Don't miss the 3 car attached garage & irrigation system. Waukee schools
Location
State IA
County Dallas
Area Urbandale
Zoning Res
Rooms
Basement Egress Windows, Finished, Walk-Out Access
Interior
Interior Features Wet Bar, Separate/Formal Dining Room, Eat-in Kitchen, See Remarks, Cable TV
Heating Forced Air, Gas, Natural Gas
Cooling Central Air
Flooring Carpet, Hardwood, Tile
Fireplaces Number 2
Fireplaces Type Gas, Vented
Fireplace Yes
Appliance Built-In Oven, Cooktop, Dryer, Microwave, Refrigerator, Washer
Laundry Upper Level
Exterior
Exterior Feature Deck, Sprinkler/Irrigation, Play Structure, Patio
Parking Features Attached, Garage, Three Car Garage
Garage Spaces 3.0
Garage Description 3.0
Roof Type Asphalt,Shingle
Porch Covered, Deck, Patio
Private Pool No
Building
Lot Description Rectangular Lot
Entry Level Two
Foundation Poured
Sewer Public Sewer
Water Public
Level or Stories Two
Schools
School District Waukee
Others
Tax ID 1225176018
Monthly Total Fees $837
Acceptable Financing Cash, Conventional, VA Loan
Listing Terms Cash, Conventional, VA Loan
Financing Conventional
Read Less Info
Want to know what your home might be worth? Contact us for a FREE valuation!

Our team is ready to help you sell your home for the highest possible price ASAP
©2026 Des Moines Area Association of REALTORS®. All rights reserved.
Bought with Coldwell Banker Mid America
Learn More About LPT Realty



