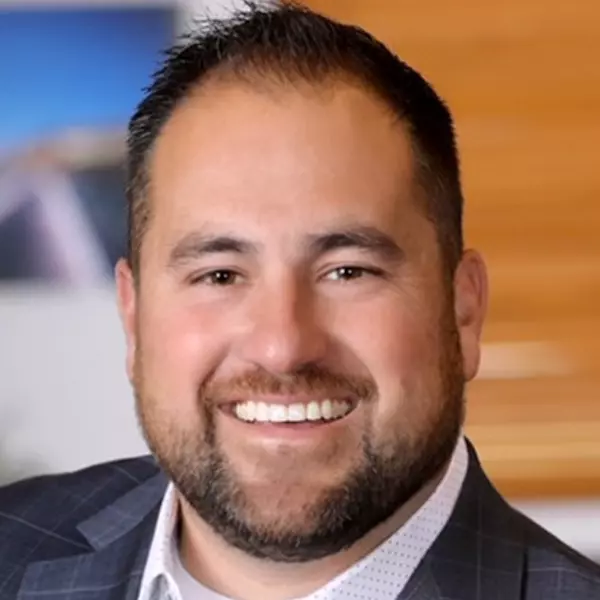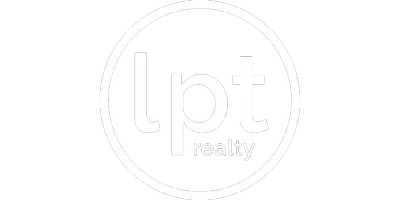$445,000
$439,900
1.2%For more information regarding the value of a property, please contact us for a free consultation.
5 Beds
3 Baths
1,812 SqFt
SOLD DATE : 11/17/2020
Key Details
Sold Price $445,000
Property Type Single Family Home
Sub Type Residential
Listing Status Sold
Purchase Type For Sale
Square Footage 1,812 sqft
Price per Sqft $245
MLS Listing ID 611142
Sold Date 11/17/20
Style Ranch
Bedrooms 5
Full Baths 3
HOA Fees $8/ann
HOA Y/N Yes
Year Built 2013
Annual Tax Amount $7,828
Lot Size 0.300 Acres
Acres 0.3
Property Sub-Type Residential
Property Description
This well-maintained ranch has curb appeal + top of the line interior finishes. Walk-in & enjoy the open floor plan & beautiful hardwood floors t/o the main. The kitchen opens to the living area making entertaining convenient + you'll love the large island w/ stone, granite & SS appliances. Walk out the sliders off of the dining area & be wowed by the extra large deck w/ pergola, concrete patio & fence for added privacy. The master features a walk-in closet & bathroom w/ large tile shower & separate jacuzzi tub for relaxing. Two add'l bedrooms, one full bath & large laundry room + drop zone finish off the main level. And what more could you ask for with a finished LL like this? The large living area has a stone surround with built-ins. A full-wet bar + bonus refrigerator is perfect for quality time playing games or watching movies/sports w/ loved ones! Two more bedrooms & one full bath + a large storage room that can double as a toy room or home gym complete this move-in ready home!
Location
State IA
County Dallas
Area Urbandale
Zoning Res
Rooms
Basement Egress Windows, Finished
Main Level Bedrooms 3
Interior
Interior Features Wet Bar, Dining Area, Eat-in Kitchen, Cable TV, Window Treatments
Heating Forced Air, Gas, Natural Gas
Cooling Central Air
Flooring Carpet, Hardwood, Tile
Fireplaces Number 1
Fireplaces Type Gas, Vented
Fireplace Yes
Appliance Dishwasher, Microwave, Refrigerator, Stove
Laundry Main Level
Exterior
Exterior Feature Deck, Sprinkler/Irrigation
Parking Features Attached, Garage, Three Car Garage
Garage Spaces 3.0
Garage Description 3.0
Roof Type Asphalt,Shingle
Porch Deck
Private Pool No
Building
Lot Description Corner Lot
Foundation Poured
Sewer Public Sewer
Water Public
Schools
School District Waukee
Others
HOA Name Glynmor Home Owners Assoc
Tax ID 1224377012
Monthly Total Fees $752
Security Features Smoke Detector(s)
Acceptable Financing Cash, Conventional, FHA, VA Loan
Listing Terms Cash, Conventional, FHA, VA Loan
Financing Conventional
Read Less Info
Want to know what your home might be worth? Contact us for a FREE valuation!

Our team is ready to help you sell your home for the highest possible price ASAP
©2025 Des Moines Area Association of REALTORS®. All rights reserved.
Bought with Coldwell Banker Mid America
Learn More About LPT Realty



