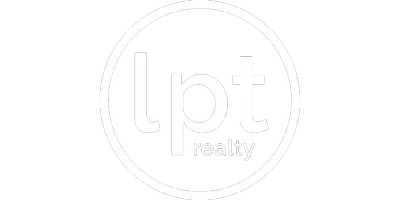$372,000
$375,000
0.8%For more information regarding the value of a property, please contact us for a free consultation.
5 Beds
4 Baths
2,155 SqFt
SOLD DATE : 08/13/2020
Key Details
Sold Price $372,000
Property Type Single Family Home
Sub Type Residential
Listing Status Sold
Purchase Type For Sale
Square Footage 2,155 sqft
Price per Sqft $172
MLS Listing ID 604637
Sold Date 08/13/20
Style Craftsman,Two Story
Bedrooms 5
Full Baths 3
Half Baths 1
HOA Fees $8/ann
HOA Y/N Yes
Year Built 2013
Annual Tax Amount $6,538
Tax Year 2018
Lot Size 0.300 Acres
Acres 0.3
Property Sub-Type Residential
Property Description
Waukee is where it’s at!!!! Great schools with quick proximity to parks, shopping, dining and all the entertainment you could ever want including the new theatres, bowling alley and awesome bike trail. This better than new 2 story with over 2,900 sq ft, 5 BRs, 3.5 BAs is set in one of the friendliest neighborhoods in the metro! It features 9' ceilings on the main level, a Formal Dining room, large living room w/ a stone fireplace and built-ins. The large eat-in kitchen has granite, tile backsplash, stainless steel appliances, pantry, built-in desk and hardwoods. On the 2nd level is 4 BRS, laundry and lighted stairs. The Large master suite has a great size walk in closet, beautiful tiled shower and granite counters. The finished basement is ready for movie time and adult entertaining and has a BR and bath for your overnight guests. Bonus features includes a covered 12 x 12 deck overlooking the oversized lot, landscaping, irrigation, window treatments and a 3 car garage!
Location
State IA
County Dallas
Area Waukee
Zoning R
Rooms
Basement Finished
Interior
Interior Features Separate/Formal Dining Room, Eat-in Kitchen, Cable TV, Window Treatments
Heating Forced Air, Gas, Natural Gas
Cooling Central Air
Flooring Carpet, Hardwood, Tile
Fireplaces Number 1
Fireplace Yes
Appliance Dishwasher, Freezer, Microwave, Refrigerator, Stove
Laundry Upper Level
Exterior
Exterior Feature Deck, Sprinkler/Irrigation
Parking Features Attached, Garage, Three Car Garage
Garage Spaces 3.0
Garage Description 3.0
Roof Type Asphalt,Shingle
Porch Covered, Deck
Private Pool No
Building
Lot Description Corner Lot
Entry Level Two
Foundation Poured
Builder Name Northridge Homes
Sewer Public Sewer
Water Public
Level or Stories Two
Schools
School District Waukee
Others
HOA Name Warrior Ridge Owners Assoc
Tax ID 1605244006
Monthly Total Fees $644
Security Features Smoke Detector(s)
Acceptable Financing Cash, Conventional, VA Loan
Listing Terms Cash, Conventional, VA Loan
Financing Conventional
Read Less Info
Want to know what your home might be worth? Contact us for a FREE valuation!

Our team is ready to help you sell your home for the highest possible price ASAP
©2026 Des Moines Area Association of REALTORS®. All rights reserved.
Bought with Coldwell Banker Mid America
Learn More About LPT Realty



