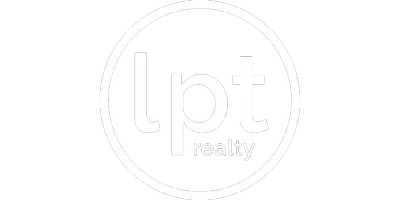$480,000
$475,000
1.1%For more information regarding the value of a property, please contact us for a free consultation.
5 Beds
6 Baths
2,639 SqFt
SOLD DATE : 04/26/2021
Key Details
Sold Price $480,000
Property Type Single Family Home
Sub Type Residential
Listing Status Sold
Purchase Type For Sale
Square Footage 2,639 sqft
Price per Sqft $181
MLS Listing ID 622978
Sold Date 04/26/21
Style Other,Two Story
Bedrooms 5
Full Baths 3
Half Baths 2
Three Quarter Bath 1
HOA Y/N No
Year Built 2003
Annual Tax Amount $10,119
Lot Size 1.195 Acres
Acres 1.195
Property Sub-Type Residential
Property Description
This 1.5 story home located in the Timberbrooke neighborhood, off 141 in Grimes, has nearly 4000 s.f. on three levels with a walk-out basement, new roof in 2018, furnace 2109, and exterior paint 2018.Main level features open concept great room with large kitchen, walk-in pantry, formal dining room plus an office/den. The large main level master suite has spacious walk-in closet and en suite. Upstairs provides 3 beds with 2 full baths with halls overseeing downstairs. The fully finished basement includes full bar, living and entertaining space, storage, 5th bedroom with full bath plus theatre room with stadium seating that remains with the home. This yard is flat with over an acre of land, trees and within walking distance to Beaver Creek Golf and Country Club. A must-see home!
Location
State IA
County Polk
Area Grimes
Zoning RES
Rooms
Basement Finished, Walk-Out Access
Main Level Bedrooms 1
Interior
Interior Features Wet Bar, Central Vacuum, Separate/Formal Dining Room, Eat-in Kitchen, Cable TV, Window Treatments
Heating Forced Air, Gas, Natural Gas
Cooling Central Air
Flooring Carpet, Tile
Fireplaces Number 2
Fireplaces Type Electric, Gas, Vented
Fireplace Yes
Appliance Dryer, Dishwasher, Microwave, Refrigerator, Stove
Laundry Main Level
Exterior
Exterior Feature Deck, Fire Pit, Patio
Parking Features Attached, Garage, Three Car Garage
Garage Spaces 3.0
Garage Description 3.0
Roof Type Asphalt,Shingle
Porch Deck, Open, Patio
Private Pool No
Building
Lot Description Rectangular Lot
Entry Level Two
Foundation Poured
Sewer Septic Tank
Water Rural
Level or Stories Two
Schools
School District Johnston
Others
Senior Community No
Tax ID 24000771564000
Monthly Total Fees $843
Security Features Security System,Smoke Detector(s)
Acceptable Financing Cash, Conventional
Listing Terms Cash, Conventional
Financing Conventional
Read Less Info
Want to know what your home might be worth? Contact us for a FREE valuation!

Our team is ready to help you sell your home for the highest possible price ASAP
©2026 Des Moines Area Association of REALTORS®. All rights reserved.
Bought with RE/MAX Concepts
Learn More About LPT Realty



