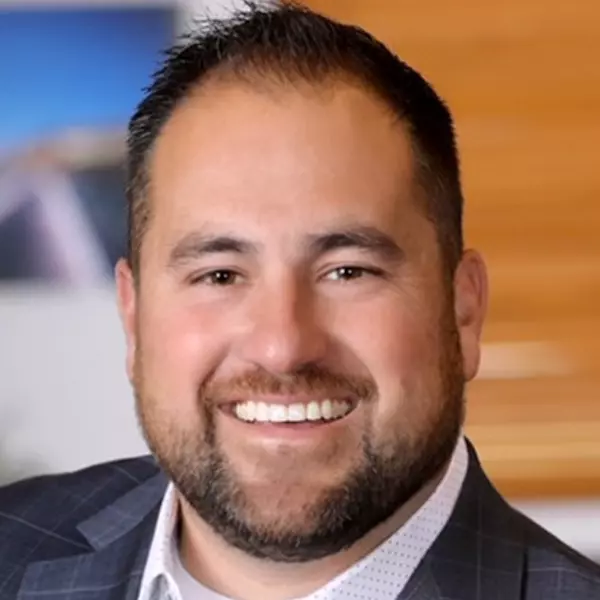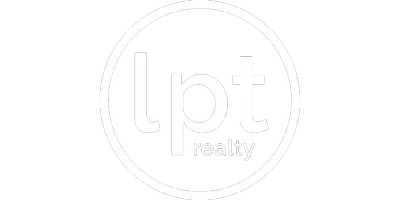$339,000
$339,000
For more information regarding the value of a property, please contact us for a free consultation.
4 Beds
3 Baths
1,430 SqFt
SOLD DATE : 12/30/2024
Key Details
Sold Price $339,000
Property Type Single Family Home
Sub Type Residential
Listing Status Sold
Purchase Type For Sale
Square Footage 1,430 sqft
Price per Sqft $237
MLS Listing ID 693078
Sold Date 12/30/24
Style Two Story
Bedrooms 4
Full Baths 2
Half Baths 1
Construction Status New Construction
HOA Fees $16/ann
HOA Y/N Yes
Year Built 2024
Lot Size 9,147 Sqft
Acres 0.21
Property Sub-Type Residential
Property Description
*Check out this home at your own convenience: UTour Home Open 7 days a week 9AM to 7PM.* ATTENTION: Greenland Homes now includes ALL Appliances: Stove, Microwave, Dishwasher, Fridge, & Washer/Dryer! Ask about our 2 Year Rate Promo through our preferred lender! Must close within 60 days. The Harrison III two-story, 4-bedroom residence crafted by Greenland Homes offers the perfect blend of elegance, functionality, and modern living. Nestled on a spacious corner lot, this home boasts a sprawling backyard, providing a serene oasis for relaxation and entertaining. As you step inside, you'll be greeted by the warm and inviting ambiance of a well-designed floor plan. Upstairs, you'll discover four generously-sized bedrooms, each thoughtfully designed with comfort and style in mind. One of the standout features of this home is the three-car garage, providing both convenience and ample storage space for your vehicles and belongings. Thinking about expanding your living space in the future? The basement is pre-plumbed and ready for your personal touch. Create a home office, a cozy entertainment space, or an additional bedroom? The choice is yours! Don't miss the opportunity to make this Greenland Homes masterpiece your forever home! Schedule your private showing today and envision the endless possibilities that await you in this perfect family haven. Control your home's security with the touch of a button on your phone; front door lock, thermostat, front lights, & garage door opener.
Location
State IA
County Polk
Area Ankeny
Zoning Res
Rooms
Basement Egress Windows
Interior
Interior Features Eat-in Kitchen
Heating Forced Air, Gas, Natural Gas
Cooling Central Air
Flooring Carpet
Fireplaces Number 1
Fireplaces Type Electric
Fireplace Yes
Appliance Dryer, Dishwasher, Microwave, Refrigerator, Stove, Washer
Laundry Upper Level
Exterior
Exterior Feature Deck
Parking Features Attached, Garage, Three Car Garage
Garage Spaces 3.0
Garage Description 3.0
Roof Type Asphalt,Shingle
Porch Deck
Private Pool No
Building
Lot Description Rectangular Lot
Entry Level Two
Foundation Poured
Builder Name Greenland Homes IA, Inc
Sewer Public Sewer
Water Public
Level or Stories Two
New Construction Yes
Construction Status New Construction
Schools
School District Ankeny
Others
HOA Name Reserve at Grove
Senior Community No
Tax ID 18100014170100
Monthly Total Fees $200
Security Features Security System,Smoke Detector(s)
Acceptable Financing Cash, Conventional, FHA, VA Loan
Listing Terms Cash, Conventional, FHA, VA Loan
Financing Conventional
Read Less Info
Want to know what your home might be worth? Contact us for a FREE valuation!

Our team is ready to help you sell your home for the highest possible price ASAP
©2025 Des Moines Area Association of REALTORS®. All rights reserved.
Bought with RE/MAX Concepts-Ames
Learn More About LPT Realty








