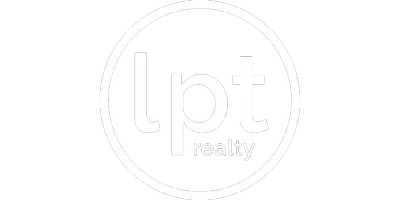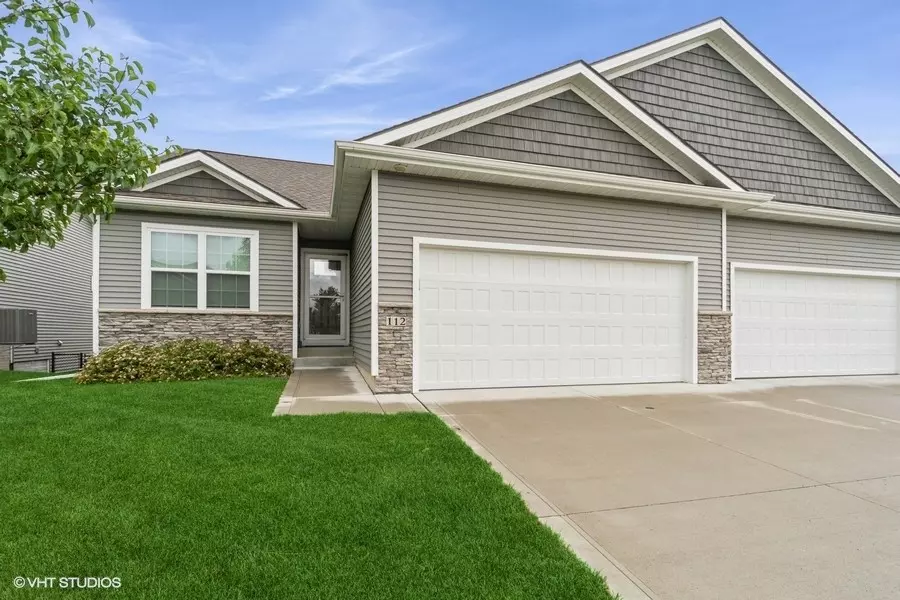$330,000
$345,000
4.3%For more information regarding the value of a property, please contact us for a free consultation.
3 Beds
3 Baths
1,300 SqFt
SOLD DATE : 07/24/2025
Key Details
Sold Price $330,000
Property Type Condo
Sub Type Condominium
Listing Status Sold
Purchase Type For Sale
Square Footage 1,300 sqft
Price per Sqft $253
MLS Listing ID 720931
Sold Date 07/24/25
Style Ranch
Bedrooms 3
Full Baths 2
Three Quarter Bath 1
HOA Fees $150/mo
HOA Y/N Yes
Year Built 2020
Annual Tax Amount $5,142
Tax Year 2023
Lot Size 2,918 Sqft
Acres 0.067
Property Sub-Type Condominium
Property Description
Low-maintenance living meets thoughtful upgrades in this spacious ranch townhome?perfect for downsizing without sacrificing comfort or storage! Enjoy abundant natural light with two east-facing dining windows and easy-care laminate flooring throughout the main living areas. The kitchen and bathrooms feature sleek quartz countertops, and chrome fixtures add a modern touch throughout. Step out onto the covered deck or walk down to the extended concrete patio?perfect for entertaining or relaxing. Unique to this unit, the basement walkout door was repositioned for easier access from the wet bar area, and upgraded exterior electrical is ready for a hot tub! The open staircase leads to a larger lower-level living space with a wet bar, mini-fridge, an additional finished room, and walkout with built-in blinds. Other extras include upper/lower entry cubbies, laundry room cabinets, a storm door with easy-open window, and all window treatments stay. Even the garage offers a bit more room, being slightly longer than its neighbor?s. Hanging porch swing and hooks included, if desired!
Location
State IA
County Polk
Area Polk City
Zoning PUD
Rooms
Basement Finished, Walk-Out Access
Main Level Bedrooms 2
Interior
Interior Features Eat-in Kitchen
Heating Gas, Natural Gas
Cooling Central Air
Flooring Carpet
Fireplaces Number 1
Fireplaces Type Gas Log
Fireplace Yes
Appliance Dishwasher, Microwave, Refrigerator, Stove
Laundry Main Level
Exterior
Exterior Feature Deck
Parking Features Attached, Garage, Two Car Garage
Garage Spaces 2.0
Garage Description 2.0
Roof Type Asphalt,Shingle
Porch Deck
Private Pool No
Building
Lot Description Rectangular Lot
Foundation Poured
Builder Name Kimberley
Sewer Public Sewer
Water Public
Schools
School District North Polk
Others
HOA Name Crossroads at the Lakes HOA In
HOA Fee Include Maintenance Grounds,Snow Removal
Senior Community No
Tax ID 26100177500108
Monthly Total Fees $578
Acceptable Financing Cash, Conventional
Listing Terms Cash, Conventional
Financing Cash
Read Less Info
Want to know what your home might be worth? Contact us for a FREE valuation!

Our team is ready to help you sell your home for the highest possible price ASAP
©2025 Des Moines Area Association of REALTORS®. All rights reserved.
Bought with RE/MAX Concepts
Learn More About LPT Realty








