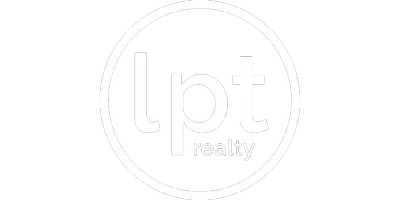$287,500
$304,900
5.7%For more information regarding the value of a property, please contact us for a free consultation.
3 Beds
3 Baths
1,740 SqFt
SOLD DATE : 07/25/2025
Key Details
Sold Price $287,500
Property Type Single Family Home
Sub Type Residential
Listing Status Sold
Purchase Type For Sale
Square Footage 1,740 sqft
Price per Sqft $165
MLS Listing ID 719245
Sold Date 07/25/25
Style Two Story,Traditional
Bedrooms 3
Full Baths 1
Half Baths 1
Three Quarter Bath 1
HOA Y/N No
Year Built 1975
Annual Tax Amount $4,658
Tax Year 2024
Lot Size 10,062 Sqft
Acres 0.231
Property Sub-Type Residential
Property Description
Welcome to this well cared for two story home in the heart of Altoona! Here you will find over 2,000 square feet of living space. Enter the bright living room. The large formal dining room has beautiful hardwood floors. First floor Family room include fireplace and sliding doors to access the deck that offers great space for grilling & entertaining and access to the beautiful yard. The eat in kitchen has ample storage and counterspace. Convenient half bath also located the main level. Upstairs you'll find 3 bedrooms, 1 hall bath and the primary bedroom with walk in closet and private bath. The lower level is finished and makes a great rec or family room and a separate room that can be used as a home office or hobby space or a 4th bedroom. The four car tandem garage is perfect for storing your cars & toys. You can't beat this Altoona location! Close to the outlet malls, great restaurants, Prairie Meadows, bike/walking trails, and is in the much sought after SE Polk school district! Don't let this one get away. Set up your tour today!
Location
State IA
County Polk
Area Altoona
Zoning R-5
Rooms
Basement Finished, Partially Finished
Interior
Interior Features Separate/Formal Dining Room, Eat-in Kitchen, Fireplace, Window Treatments
Heating Forced Air, Gas, Natural Gas
Cooling Central Air
Flooring Carpet, Hardwood, Laminate
Fireplaces Number 1
Fireplaces Type Wood Burning, Fireplace Screen
Fireplace Yes
Appliance Dishwasher, Microwave, Refrigerator, Stove
Exterior
Parking Features Detached, Garage
Garage Spaces 4.0
Garage Description 4.0
Roof Type Asphalt,Shingle
Private Pool No
Building
Lot Description Pie Shaped Lot
Entry Level Two
Foundation Poured
Sewer Public Sewer
Water Public
Level or Stories Two
Schools
School District Southeast Polk
Others
Senior Community No
Tax ID 17100178085000
Monthly Total Fees $388
Acceptable Financing Cash, Conventional, FHA, VA Loan
Listing Terms Cash, Conventional, FHA, VA Loan
Financing Conventional
Read Less Info
Want to know what your home might be worth? Contact us for a FREE valuation!

Our team is ready to help you sell your home for the highest possible price ASAP
©2025 Des Moines Area Association of REALTORS®. All rights reserved.
Bought with RE/MAX Concepts
Learn More About LPT Realty








